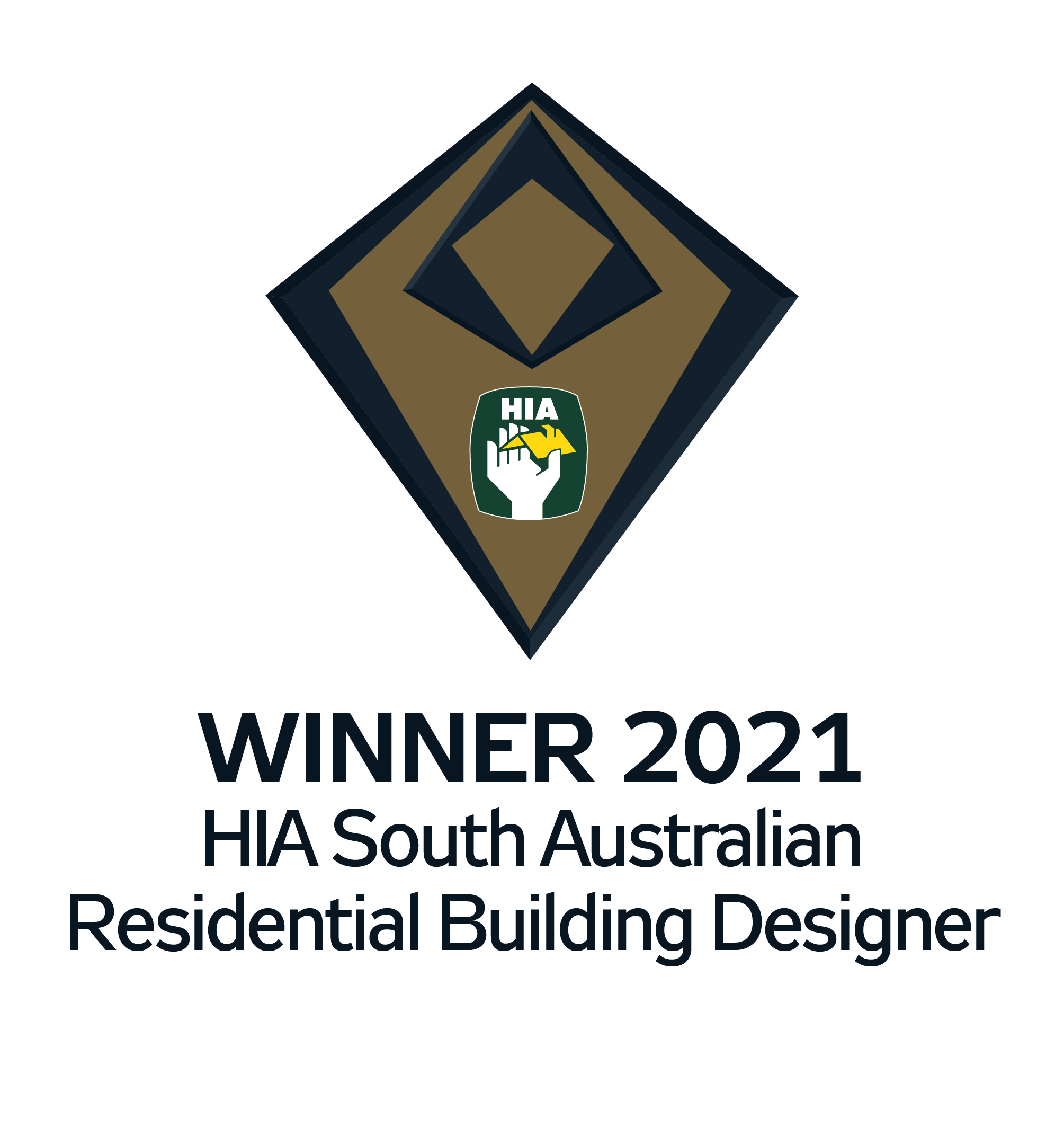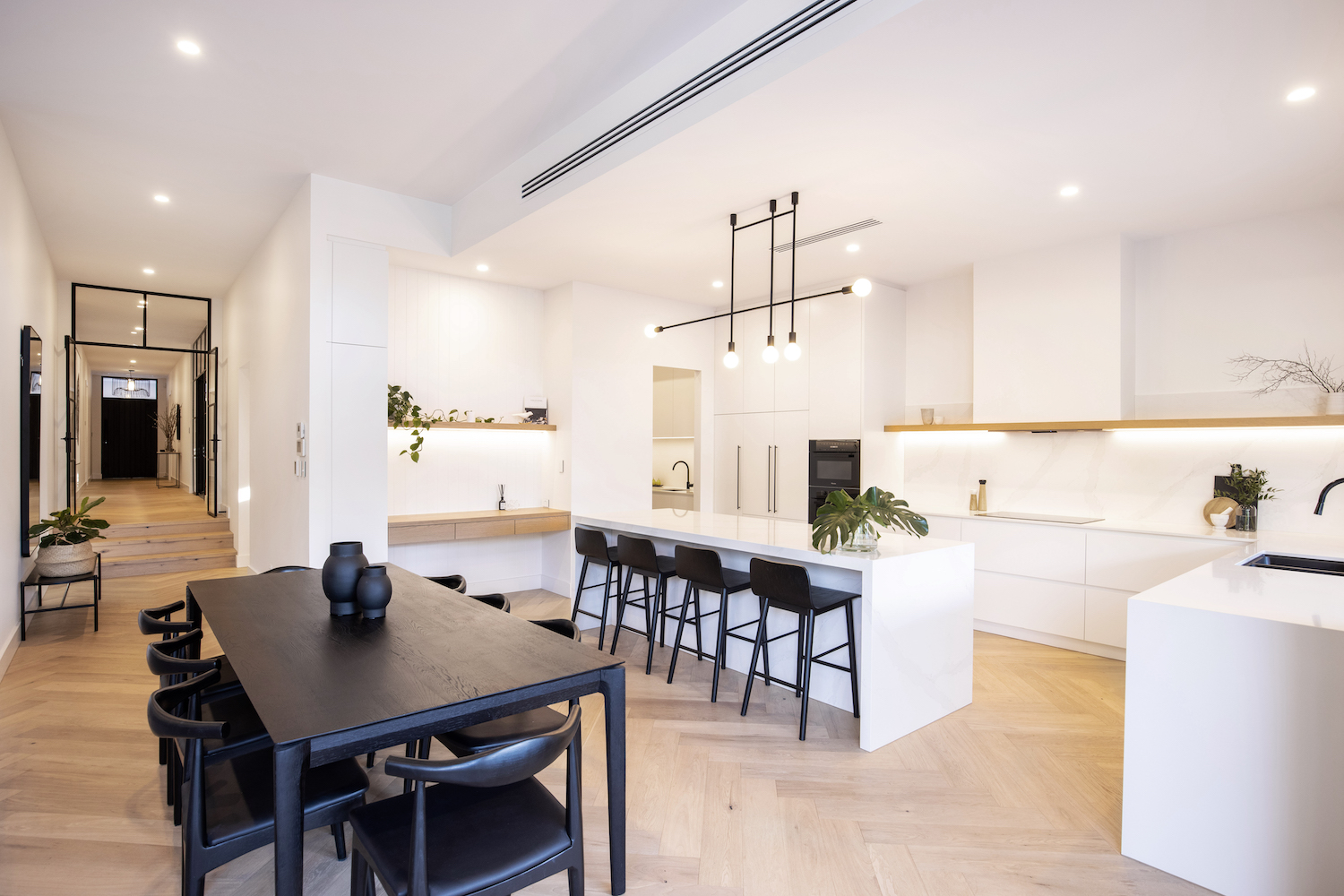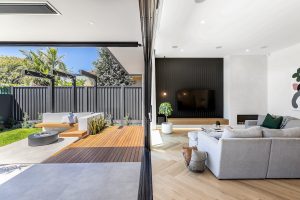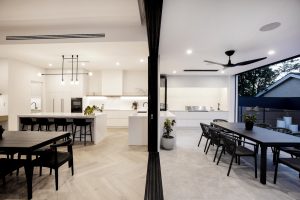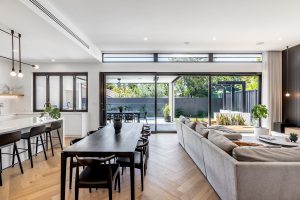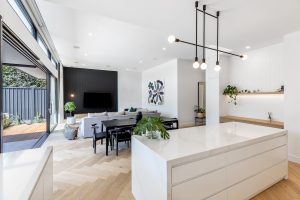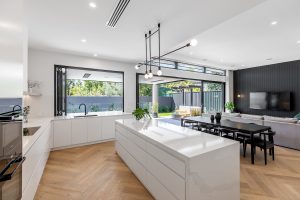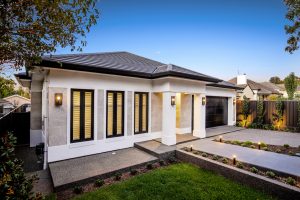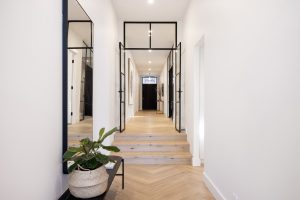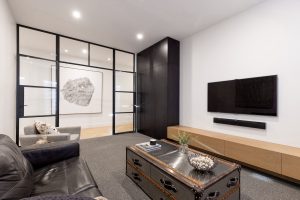Mavtect Designs Awarded Back to Back “HIA SA Residential Building Designer of the Year”
MAVTECT DESIGNS of ADELAIDE, SA
Awarded Back to Back HIA SA Residential Building Designer of the Year
Mavtect Designs took home the prestigious annual award for the second
year running at the HIA awards night on Saturday the 4th of December 2021.
Judges Comments:
Park Avenue is a delightfully presented home with an aesthetic that is homogenous throughout. The material palette carries through from the moment you walk in the front door to the main living spaces. The floorplan is well considered and functional, with seamless flow between the inside and outside.
Set in the tree-lined streets of Rosslyn Park, this stunning residence embodies luxury, elegance and character. The grand façade features a refined blend of materials that complement the characteristics of the prevailing streetscape and create a sense of symmetry.
Upon entry, we appreciate the warmth of timber herringbone floorboards that flow past the bedrooms and formal lounge, into the open plan living. We are immediately drawn to the natural light that engulfs the space.
The contrast of shaker profile white kitchen joinery, marble and timber flooring, exude warmth and elegance. Large servery bi-folds create a connection to the alfresco which enables the cooking experience to easily migrate outside.
The transition from living to alfresco is seamless. The alfresco orients to overlook the luxurious pool, and the in-built outdoor kitchen aligns perfectly to the servery window.
Looking back at the property from the rear, we appreciate the steel perimeter beam that frames the alfresco, providing a modern, clean-lined accent.
Absorbing the home in its entirety provides a sense of high-end, contemporary minimalism with exquisite detail and continuity throughout.
Design Brief
- Modern luxury with character features
- Complement lifestyle, passion for cooking and entertaining into the open plan design
- Seamless connection between inside and out
- Family home
- Feature statements throughout
- Alfresco + outdoor kitchen
- Natural light
- Butler’s pantry
- Fire-pit
- Maximise available space
- Pool
- Invoke a sense of relaxation and warmth
- Custom designed joinery to maximise storage + provide continuity throughout the home • Distinguish front façade from rear
- Ample storage
Our clients came to us following a referral from Taylored Constructions, who translated our design into built form. We worked closely with our clients to understand their vision which naturally evolved through the design process.
Needless to say, our clients have superb taste and were prepared to invest in order to achieve their dream home. Partnering with renowned interior designer Stefan Vignogna, ensured all the luxury finishes would be compatible to the overall design.
Design Methodology
The relatively narrow site frontage presented a challenge in creating a grand façade and incorporating a large double garage that wouldn’t dimmish the grandeur. We achieved this by incorporating a porch that stepped forward to offset the garage structure and bring focus to the façade. Thoughtful use of stonework, cladding and colour palette expresses the desired character, whilst the continued roofline accents the width of the home. Introducing vertical windows balances the garage roller door and provides an overall sense of symmetry.
Design of the front façade required consideration to appease City of Burnside provisions regarding the character zone of the allotment, specifically character features that reflect on materiality of the area, comprising mostly stone-fronted homes. Our unique in-house 3D capability allowed us to clearly articulate external expression and design intent to achieve a solution that our clients loved, whilst satisfying council requirements.
Engaging a surveyor early in the process allowed us to address the approx. 800mm cross fall of the site from the outset. We overcame this by introducing internal steps between the open plan and front portion of the home. This also provided an opportunity to raise ceiling heights to 3.52m in the living/dining by continuing the roof line.
The feature sheer curtains that span across the 7.2m stacker door in the living, required a well considerered solution to balance minimalism and luxury.
Side blowing feature linear slot air-conditioning was introduced by lowering the kitchen ceiling height, which also distinguishes the kitchen from the living/dining section of the open plan. Inclusion of a study nook makes use of redundant space and increases separation between the open plan and powder room + WC, for additional privacy. Large glass doors, highlight windows and servery bifolds ensure ample natural light enters the home, whilst achieving pool views and overall connection to the outside.
Aligning the entry and rear glass sliding doors provides an instant connection to the outdoors. The hallway width was designed to suit the timber flooring selection and a herringbone pattern. Inclusion of steel framed doors enables privacy between the front and rear sections of the home and continues as a themed feature in the ensuite and formal lounge.
The backyard was all about creating themed zones, utilising contrasting textures and levels to distinguish the alfresco from the seated fire-pit area, whilst ensuring both areas encapsulate pool views and connection to the interior.
Designing the outdoor bench seat with steel framed arbor, decorated with pontoon lighting, creates ambience around the integrated fire-pit. Incorporating a cantilever timber bench seat carries the decking material throughout the zone and generates a floating sensation.
Continuation of the internal material palette is expressed in the steel beam that exquisitely frames the alfresco and provides a unique visual aesthetic when looking back at the property from the pool.
A number of design iterations ensured the substantial amount of built form would work within the space available, taking into consideration boundaries and private open space.
Design demonstrates strong environmental principles, embracing organic ventilation + heat, solar and natural light. It was a privilege to design our client’s dream home, and the finished product is a testament to detailed design and collaboration with experts in their field.
Testimonial
“We met with Elia and our builder immediately after purchasing our block of land. I wanted to be very involved in the design process and had a very clear list of what I wanted to achieve in building our new home. Immediately I felt as if we were on the same page!
Accommodating my wish list, dealing with some changes of mind (and a sloping site) presented challenges but nothing was ever too much trouble for Elia and the team.
We had numerous meetings and kept working on the design until we were 100% happy.
The result was our dream home where I wouldn’t change a thing. Thank you”
-Barry and Loueen Wall

